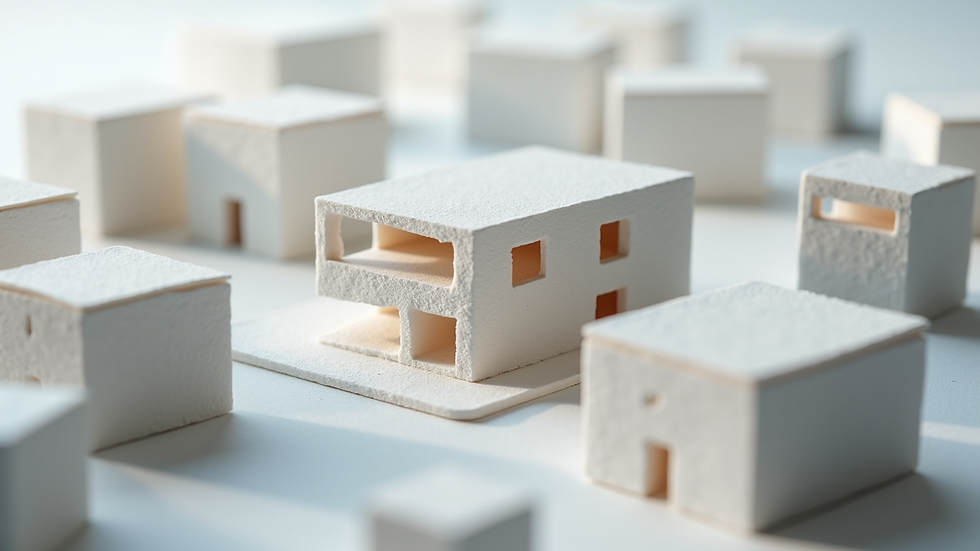Harnessing 3D Modeling for Cutting-Edge Architecture
- Landsketch Studios Team

- 4 days ago
- 3 min read
In the world of architecture, innovation is key to creating structures that are not only functional but also visually stunning. One of the most transformative tools in modern architecture is 3D architectural modeling. This technology allows architects and designers to visualize, plan, and execute projects with unprecedented precision and creativity. By leveraging 3D models, professionals can explore complex designs, identify potential issues early, and communicate ideas more effectively with clients and construction teams.
The Role of 3D Architectural Modeling in Modern Design
3D architectural modeling has revolutionized the way buildings are designed and constructed. Unlike traditional 2D blueprints, 3D models provide a comprehensive, interactive representation of a structure. This enables architects to:
Visualize spatial relationships and proportions accurately.
Experiment with different materials, lighting, and textures.
Detect design flaws before construction begins.
Enhance collaboration among stakeholders through clear visual communication.
For example, a residential project can benefit from 3D modeling by allowing homeowners to virtually walk through their future home, making adjustments to layouts or finishes before any physical work starts. This reduces costly changes during construction and ensures client satisfaction.

Advantages of Using 3D Architectural Modeling
The benefits of 3D architectural modeling extend beyond visualization. Here are some key advantages:
Improved Accuracy and Detail
3D models capture intricate details that 2D drawings might miss. This precision helps in creating more accurate construction documents.
Enhanced Client Engagement
Clients can better understand the design intent through immersive 3D walkthroughs or virtual reality experiences, leading to more informed decisions.
Cost and Time Efficiency
Early detection of design conflicts reduces rework and delays. This streamlines the construction process and controls budgets.
Sustainability and Energy Analysis
Some 3D modeling software integrates environmental simulations, allowing architects to optimize energy efficiency and sustainability.
Facilitates Complex Designs
Architects can push creative boundaries by modeling complex geometries and innovative structures that would be difficult to conceptualize otherwise.
By integrating 3d modeling architecture into their workflow, firms can stay competitive and deliver superior results.

What are the 4 Architectural Models?
Understanding the different types of architectural models is essential for selecting the right approach for a project. The four primary architectural models include:
Conceptual Models
These are rough, abstract representations used in the early design phase to explore ideas and forms. They focus on massing and spatial relationships rather than details.
Presentation Models
More refined and detailed, these models are used to communicate the design to clients, stakeholders, or planning authorities. They often include textures, colors, and landscaping.
Working Models
These models serve as technical tools for architects and engineers. They include precise measurements and structural details necessary for construction.
Virtual Models
Created using digital tools, virtual models allow interactive exploration through computer screens or VR devices. They can simulate lighting, materials, and environmental conditions.
Each model type serves a unique purpose in the architectural process, and often, multiple models are used throughout a project lifecycle to ensure clarity and accuracy.

Practical Tips for Implementing 3D Architectural Modeling
To maximize the benefits of 3D architectural modeling, consider the following actionable recommendations:
Choose the Right Software
Popular tools like AutoCAD, Revit, SketchUp, and Rhino offer different features. Select software that aligns with your project needs and team expertise.
Invest in Training
Ensure your team is proficient in 3D modeling techniques. Regular training sessions can improve efficiency and creativity.
Integrate with BIM
Building Information Modeling (BIM) complements 3D modeling by adding data about materials, costs, and timelines, enhancing project management.
Collaborate Early and Often
Use 3D models as a communication tool among architects, engineers, contractors, and clients to avoid misunderstandings.
Leverage Virtual Reality
VR walkthroughs can provide immersive experiences, helping clients and stakeholders better understand the design.
Regularly Update Models
Keep models current with design changes to maintain accuracy throughout the project.
By following these tips, architectural teams can harness the full potential of 3D modeling to deliver innovative and efficient designs.
The Future of Architecture with 3D Modeling
The future of architecture is closely tied to advancements in 3D modeling technology. Emerging trends include:
AI-Driven Design
Artificial intelligence can analyze data and generate optimized design options, speeding up the creative process.
Parametric Modeling
This approach uses algorithms to create adaptable models that respond to changing parameters, enabling dynamic design exploration.
Augmented Reality (AR)
AR overlays digital models onto real-world environments, assisting in on-site construction and client presentations.
Sustainable Design Integration
Enhanced simulation tools will allow architects to design buildings that are more energy-efficient and environmentally friendly.
As these technologies evolve, architects will be able to create more innovative, sustainable, and user-centric buildings.
Harnessing the power of 3D architectural modeling is no longer optional but essential for architects aiming to push the boundaries of design. By embracing this technology, professionals can improve accuracy, enhance collaboration, and deliver projects that truly stand out in the modern architectural landscape.



Comments