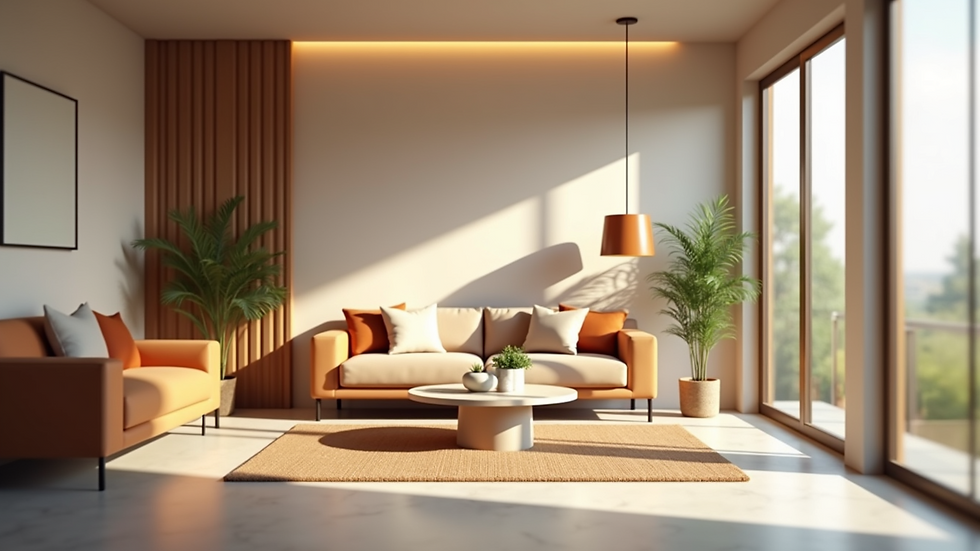The Value of 3D Visualization Services in Architecture
- Landsketch Studios Team

- Sep 3
- 4 min read
In the evolving world of architecture, visualization plays a crucial role in bridging the gap between imagination and reality. Architectural 3D visualization has transformed how architects, clients, and stakeholders perceive and interact with building designs before construction begins. This technology offers a dynamic and immersive way to explore architectural concepts, ensuring clarity, precision, and enhanced decision-making throughout the project lifecycle.
Understanding Architectural 3D Visualization and Its Impact
Architectural 3D visualization refers to the process of creating three-dimensional digital models of buildings and spaces. These models provide a realistic representation of architectural designs, allowing viewers to see the structure from multiple angles and perspectives. Unlike traditional blueprints or 2D drawings, 3D visualization offers a more intuitive and engaging experience.
The benefits of architectural 3D visualization include:
Improved Communication: It helps architects convey their ideas clearly to clients who may not be familiar with technical drawings.
Design Validation: Designers can identify potential issues early by examining the model in detail.
Marketing and Presentation: Realistic renderings attract investors and buyers by showcasing the final look of the project.
Customization: Clients can request changes and see instant updates, making the design process more collaborative.
By integrating architectural 3D visualization into the workflow, professionals can reduce misunderstandings and costly revisions, ultimately saving time and resources.

How Architectural 3D Visualization Enhances Project Development
The use of architectural 3D visualization significantly enhances project development in several ways. First, it allows for detailed spatial analysis. Architects and planners can assess how different elements interact within a space, such as lighting, materials, and furniture placement. This level of detail helps optimize functionality and aesthetics.
Second, it supports environmental and contextual integration. By visualizing the building within its actual surroundings, designers can ensure harmony with the landscape, neighboring structures, and local climate conditions. This approach promotes sustainable and context-sensitive architecture.
Third, architectural 3D visualization facilitates stakeholder engagement. Presenting a realistic model helps clients, investors, and regulatory bodies understand the project’s scope and impact. This transparency builds trust and accelerates approvals.
Finally, it aids in construction planning. Detailed 3D models can be used to simulate construction sequences, identify potential challenges, and coordinate between different trades. This proactive planning reduces delays and enhances safety on site.

What is the cost of 3D rendering services?
Understanding the cost of 3D rendering services is essential for budgeting and project planning. The price varies depending on several factors:
Complexity of the Project: Larger or more intricate designs require more time and resources to render.
Level of Detail: High-resolution images with realistic textures, lighting, and landscaping cost more.
Type of Renderings: Static images are generally less expensive than animations or interactive walkthroughs.
Turnaround Time: Rush orders may incur additional fees.
Experience of the Service Provider: Established studios with a strong portfolio may charge premium rates.
On average, basic 3D renderings can start from a few hundred dollars per image, while comprehensive packages including multiple views, animations, and revisions can reach several thousand dollars. It is advisable to request detailed quotes and compare offerings to find a service that balances quality and cost effectively.
Practical Applications of 3D Visualization Services in Architecture
The practical applications of 3d visualization services in architecture are vast and varied. Here are some key examples:
Residential Projects: Homeowners can visualize interior layouts, finishes, and landscaping before construction begins, ensuring their preferences are met.
Commercial Buildings: Retailers and office developers use 3D models to plan space utilization and customer flow.
Urban Planning: City planners employ 3D visualization to assess the impact of new developments on traffic, environment, and community.
Restoration and Renovation: Historical buildings can be digitally reconstructed to guide preservation efforts.
Virtual Reality Integration: Advanced 3D models can be experienced through VR headsets, offering immersive walkthroughs that enhance understanding and engagement.
These applications demonstrate how 3D visualization is not just a design tool but a comprehensive solution that supports every stage of architectural projects.

Future Trends in Architectural 3D Visualization
The future of architectural 3D visualization is promising, driven by technological advancements and evolving client expectations. Some emerging trends include:
Real-Time Rendering: Faster processing power allows for instant updates and interactive design sessions.
Artificial Intelligence: AI can automate repetitive tasks, optimize designs, and generate multiple design options.
Augmented Reality (AR): AR overlays digital models onto real-world environments, aiding on-site decision-making.
Sustainability Analysis: Integration of energy modeling and environmental impact assessments within 3D visualizations.
Cloud Collaboration: Teams can work on models simultaneously from different locations, improving efficiency.
Adopting these innovations will further enhance the value of architectural 3D visualization, making it an indispensable part of the design and construction process.
Maximizing the Benefits of Architectural 3D Visualization
To fully leverage architectural 3D visualization, consider the following recommendations:
Choose the Right Service Provider: Look for studios with a strong portfolio, technical expertise, and good communication.
Define Clear Objectives: Specify what you want to achieve with the visualization, such as marketing, design validation, or client presentations.
Involve Stakeholders Early: Share 3D models with clients and contractors to gather feedback and align expectations.
Use Visualization for Marketing: High-quality renderings can be powerful tools for attracting investors and buyers.
Integrate with BIM: Combining 3D visualization with Building Information Modeling enhances accuracy and project coordination.
By following these steps, architectural professionals can maximize the return on investment from their visualization efforts.
Architectural 3D visualization is more than just a trend - it is a transformative tool that enhances creativity, communication, and efficiency in the building industry. Embracing this technology opens new possibilities for delivering exceptional architectural experiences and successful projects.



Comments